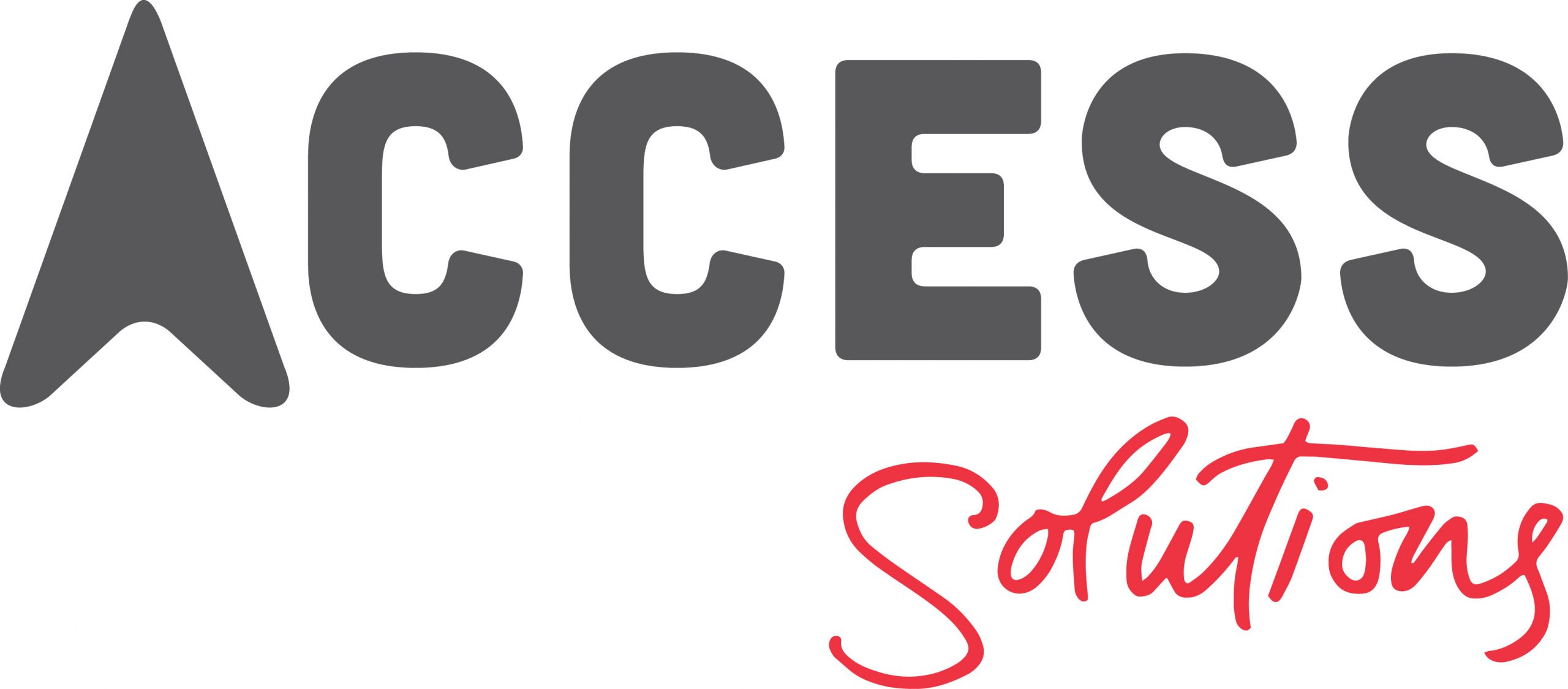DOWNLOADS
CAD block and PDF drawings available.
Commercial
Download PDF or CAD formats from our commercial lift drawing library.
Title goes here
1100 x 1400 – EasyFit 385kg same side exity entry – PDF download
1100 x 1400 – EasyFit 385kg through car – PDF download
1100 x 1300 – EasyFit 385kg corner car – PDF download
DDA Compliant EasyFit Lifts
1100 x 1400 – EasyFit 385kg same side exity entry – CAD download – PDF download
1100 x 1400 – EasyFit 385kg through car – CAD download – PDF download
DDA Compliant SlimFit Lifts
1100 x 1400 SlimFit – 630KG same side exity entry – CAD download – PDF download
1100 x 1400 SlimFit – 630KG through car – CAD download – PDF download
Residential
Residential and DDA compliant lift drawings.
Title goes here
1100 x 1400 – EasyFit 385kg same side exity entry – PDF download
1100 x 1400 – EasyFit 385kg through car – PDF download
1100 x 1300 – EasyFit 385kg corner car – PDF download
EasyFit Lifts
1100 x 1400 – EasyFit 385kg same side exity entry – CAD download – PDF download
1100 x 1400 – EasyFit 385kg through car – CAD download – PDF download
1100 x 1300 – EasyFit 385kg corner car – CAD download – PDF download
SlimFit Lifts
1100 x 1400 SlimFit – 630KG same side exity entry – CAD download – PDF download
1100 x 1400 SlimFit – 630KG through car – CAD download – PDF download
1300 x 1300 SlimFit – 675 KG corner car – CAD download – PDF download
Platform Lifts
Download in BIM and PDF format. Contact us for complete range of size and rated load options.
Title goes here
1100 x 1400 – EasyFit 385kg same side exity entry – PDF download
1100 x 1400 – EasyFit 385kg through car – PDF download
1100 x 1300 – EasyFit 385kg corner car – PDF download
Public Access Platform
BIM Models
Complete BIM models coming soon.
Access Solutions is working on level 4 BIM models across it’s commercial elevator range.
