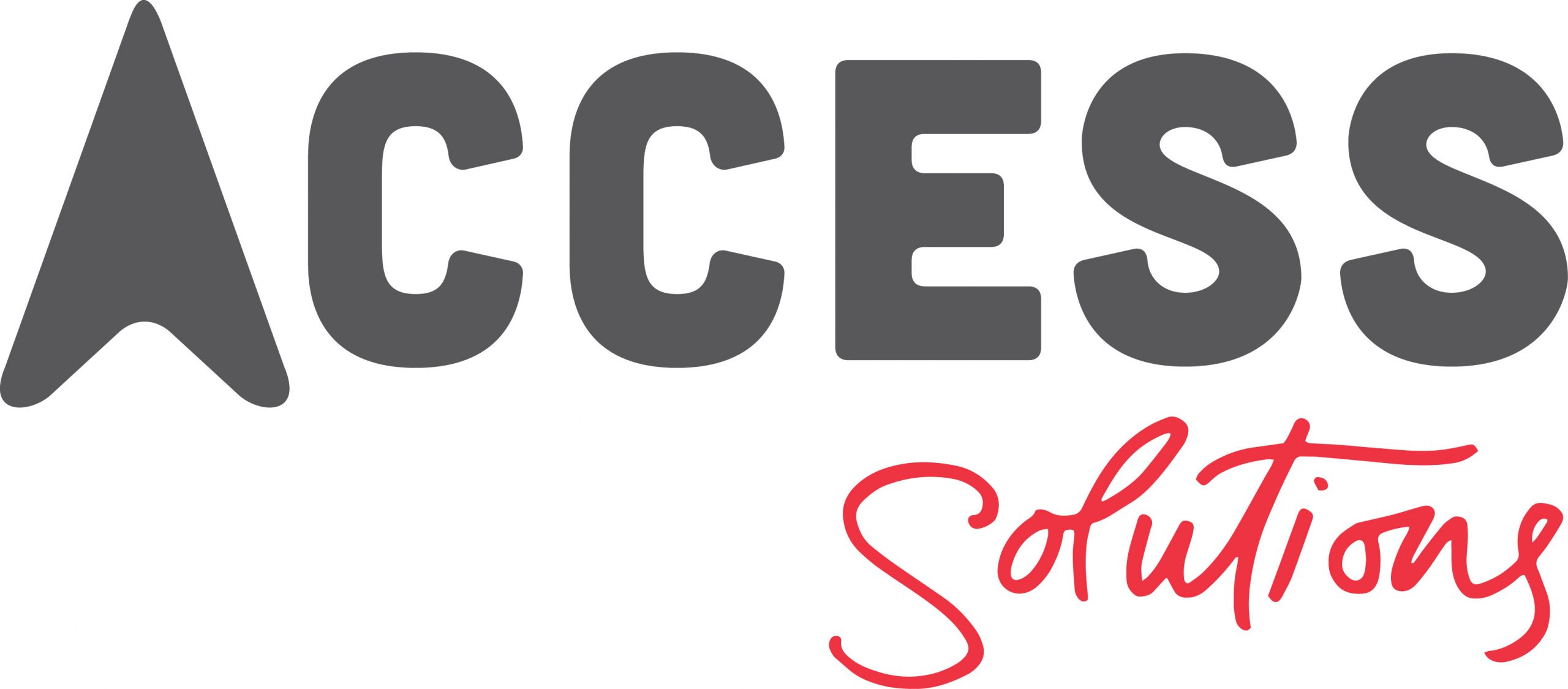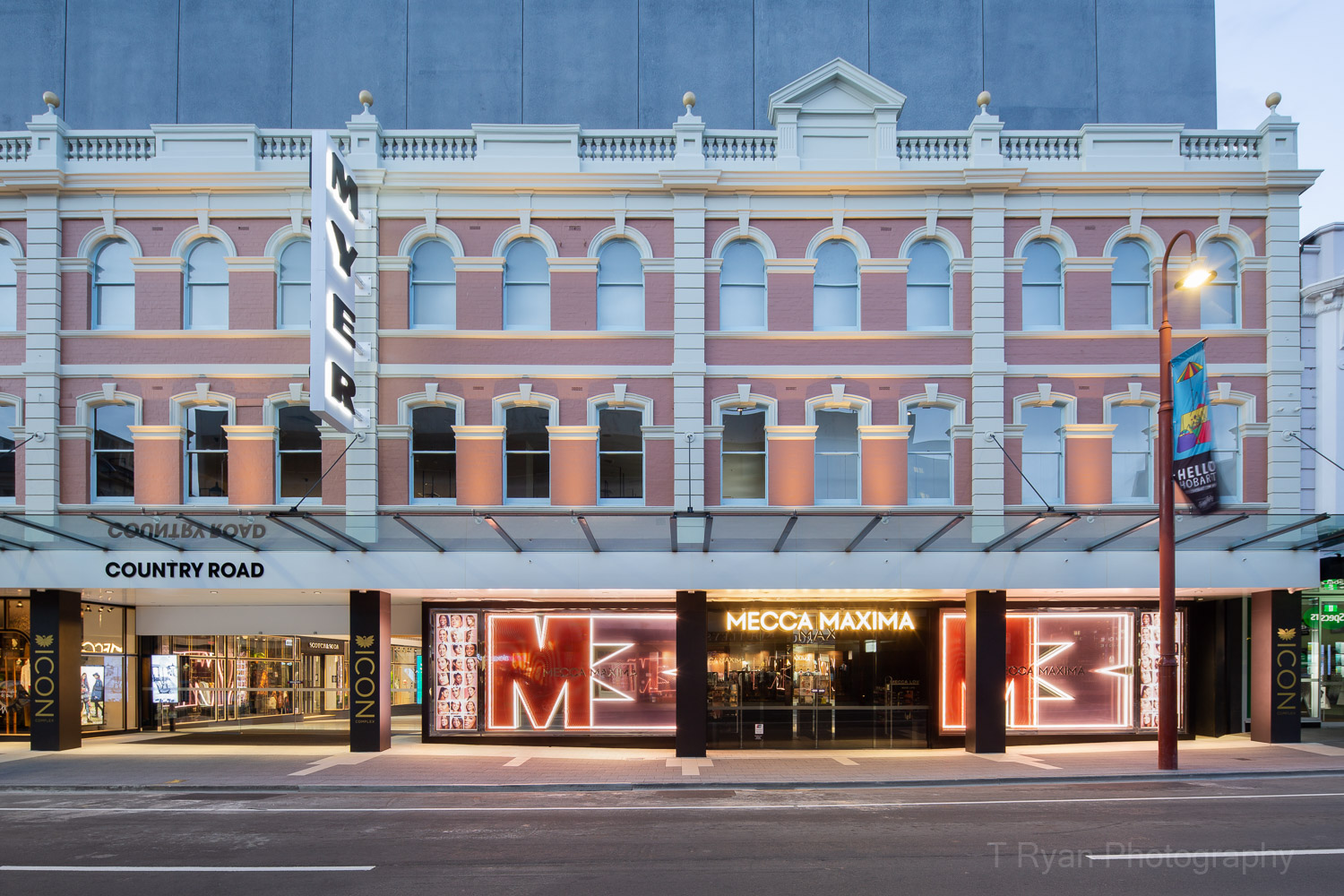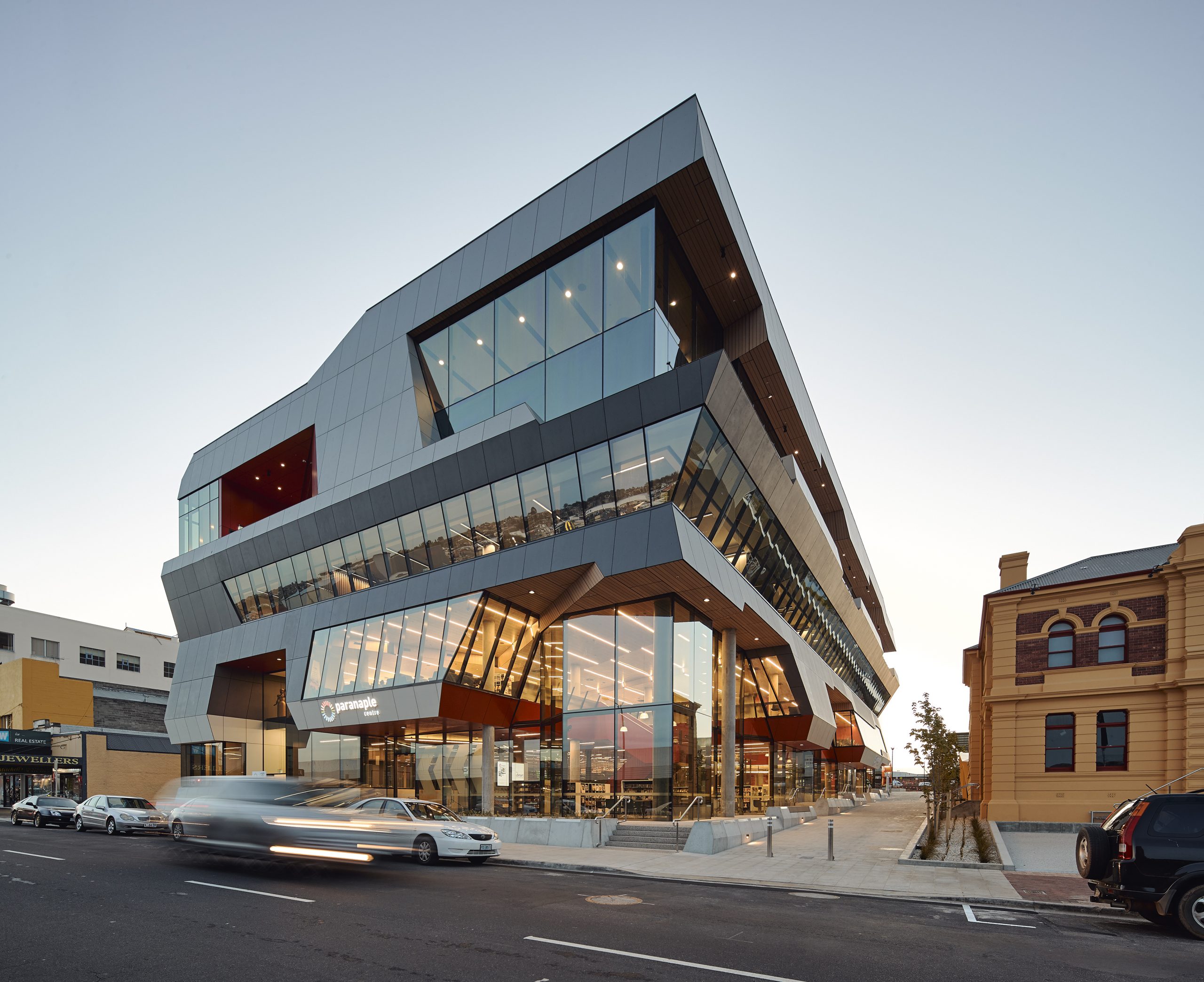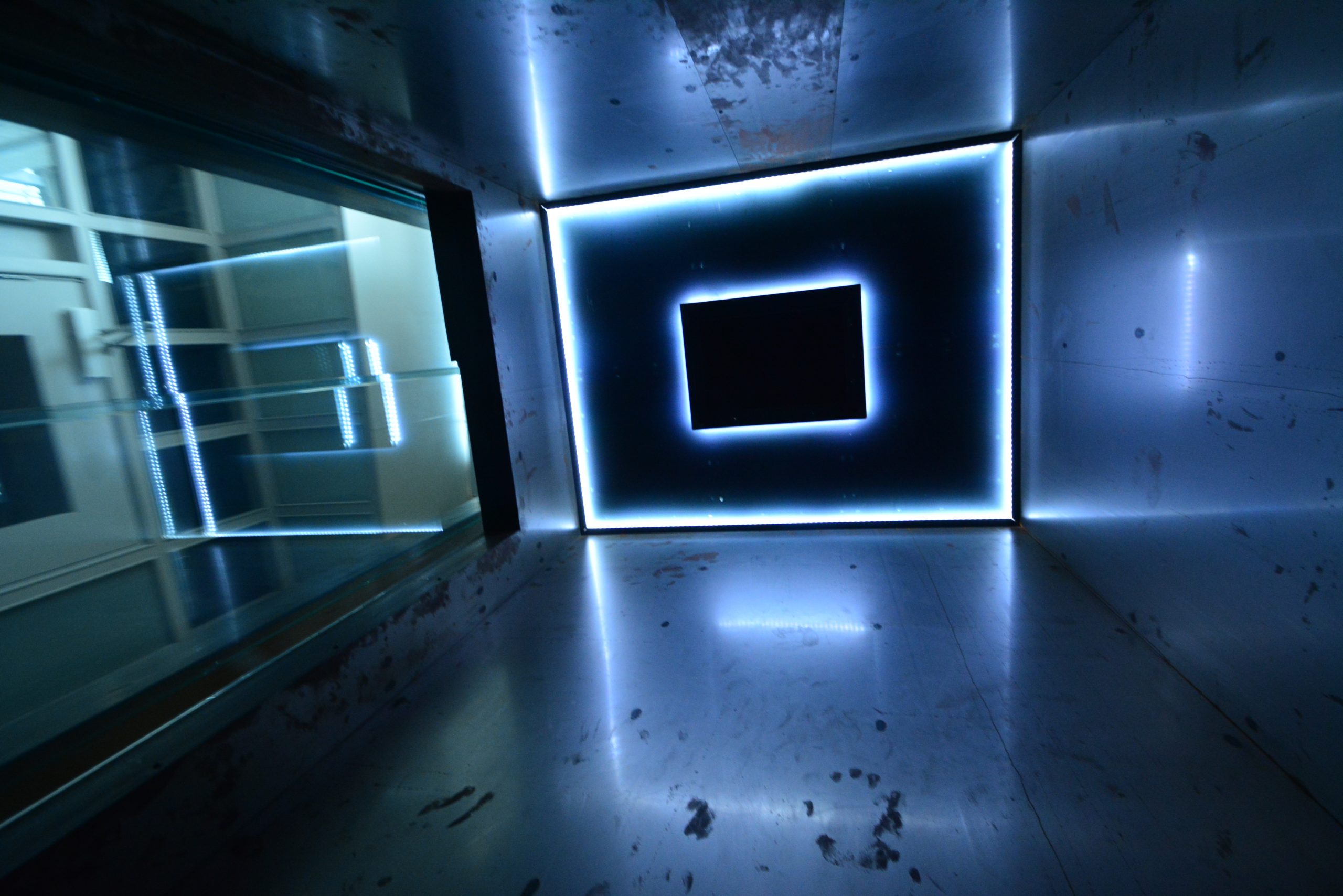Crowne Plaza Hobart
4 custom passenger and goods lifts.
- Date: 2018
- Client: Hutchinson Builders
- Project Type: Hotel and bar
About this Project
Existing tenancies below and design constraints to the current building structure resulted in provison of 4 custom designed lifts for the newly completed Crowne Plaza, Hobart.
- 3 custom lifts with reduced pit depths
- 1 goods lift
- Custom lift fitouts and bronze doors
- All lifts integrated with InterContinental Hotels Group security standards
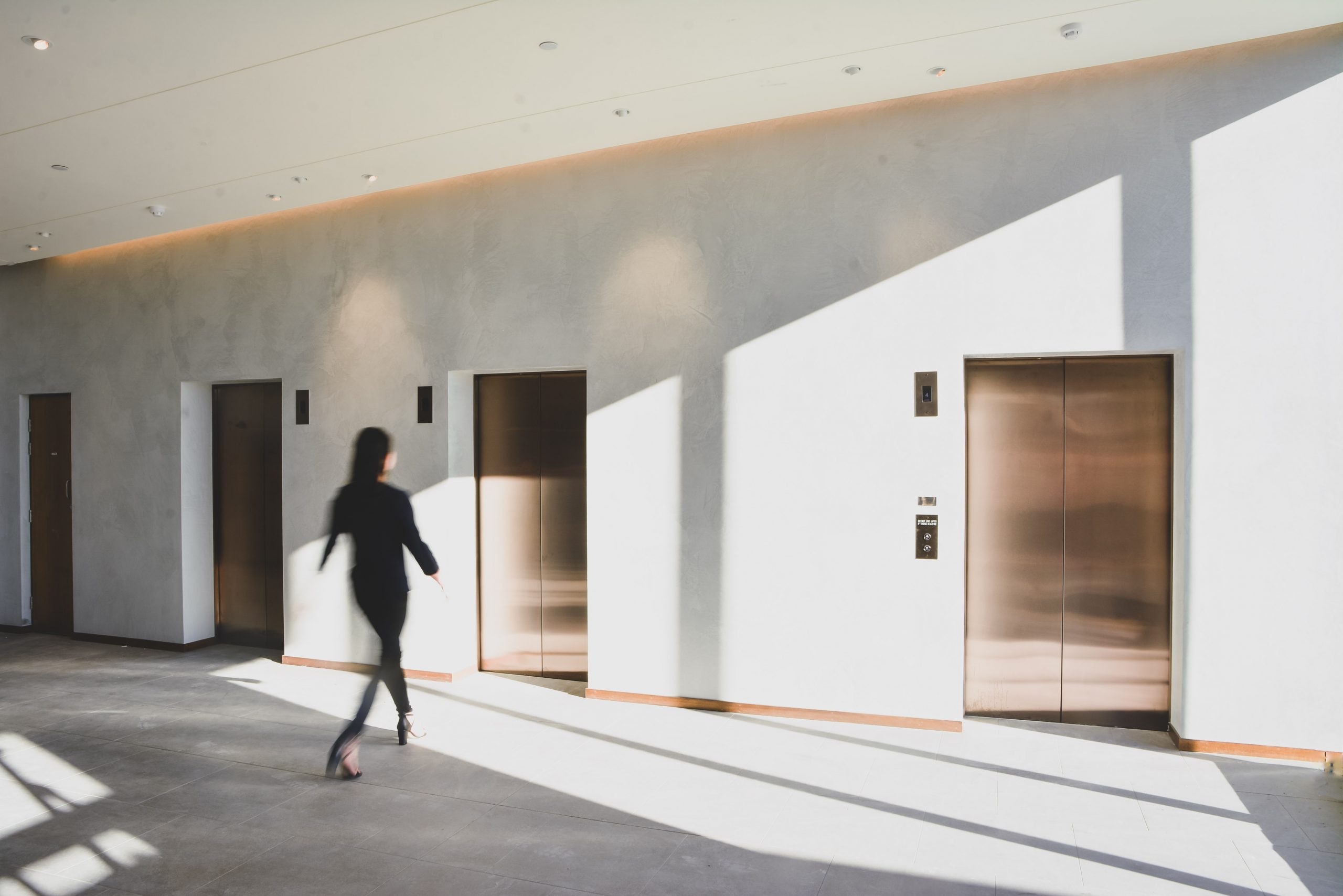
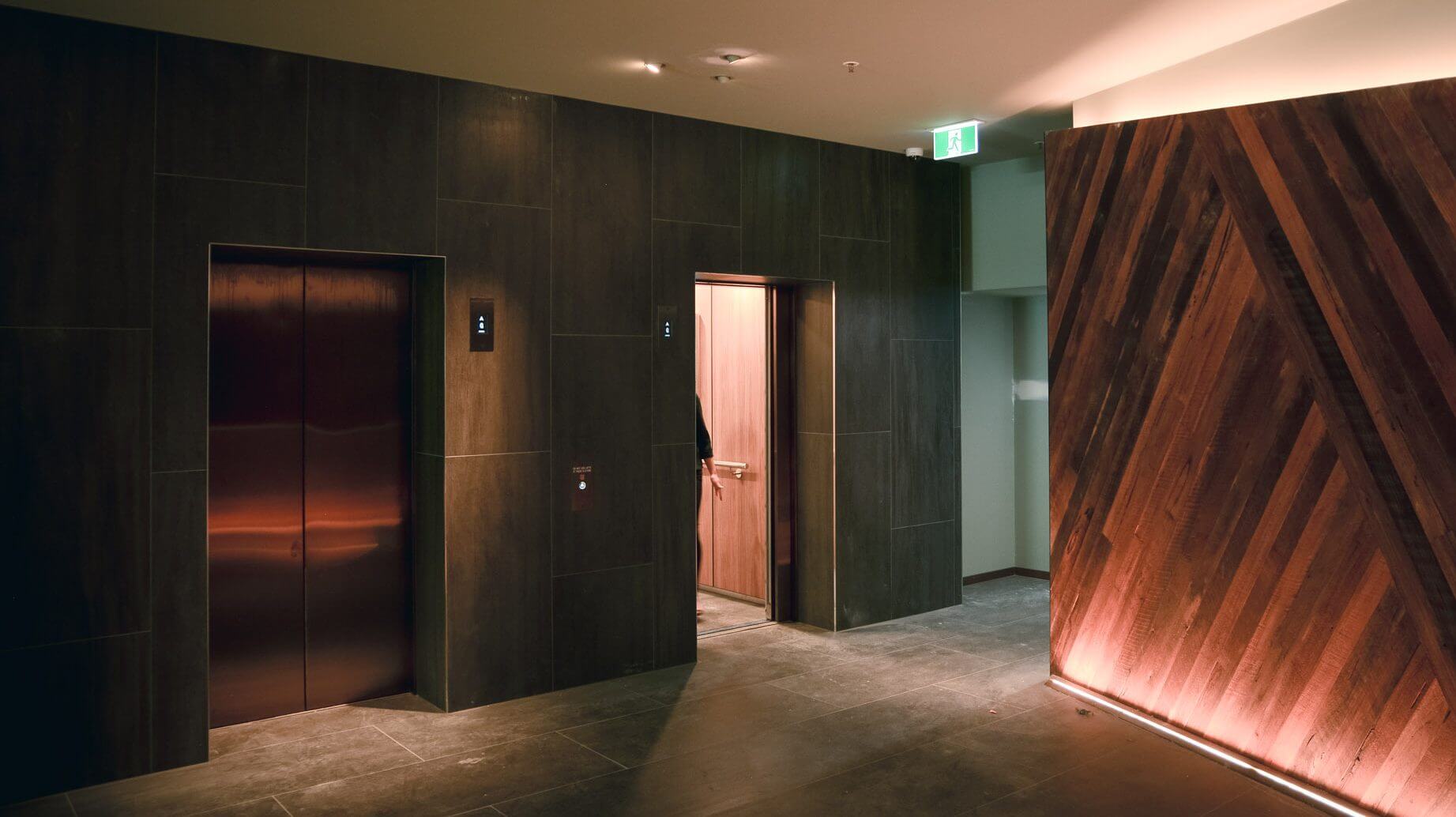
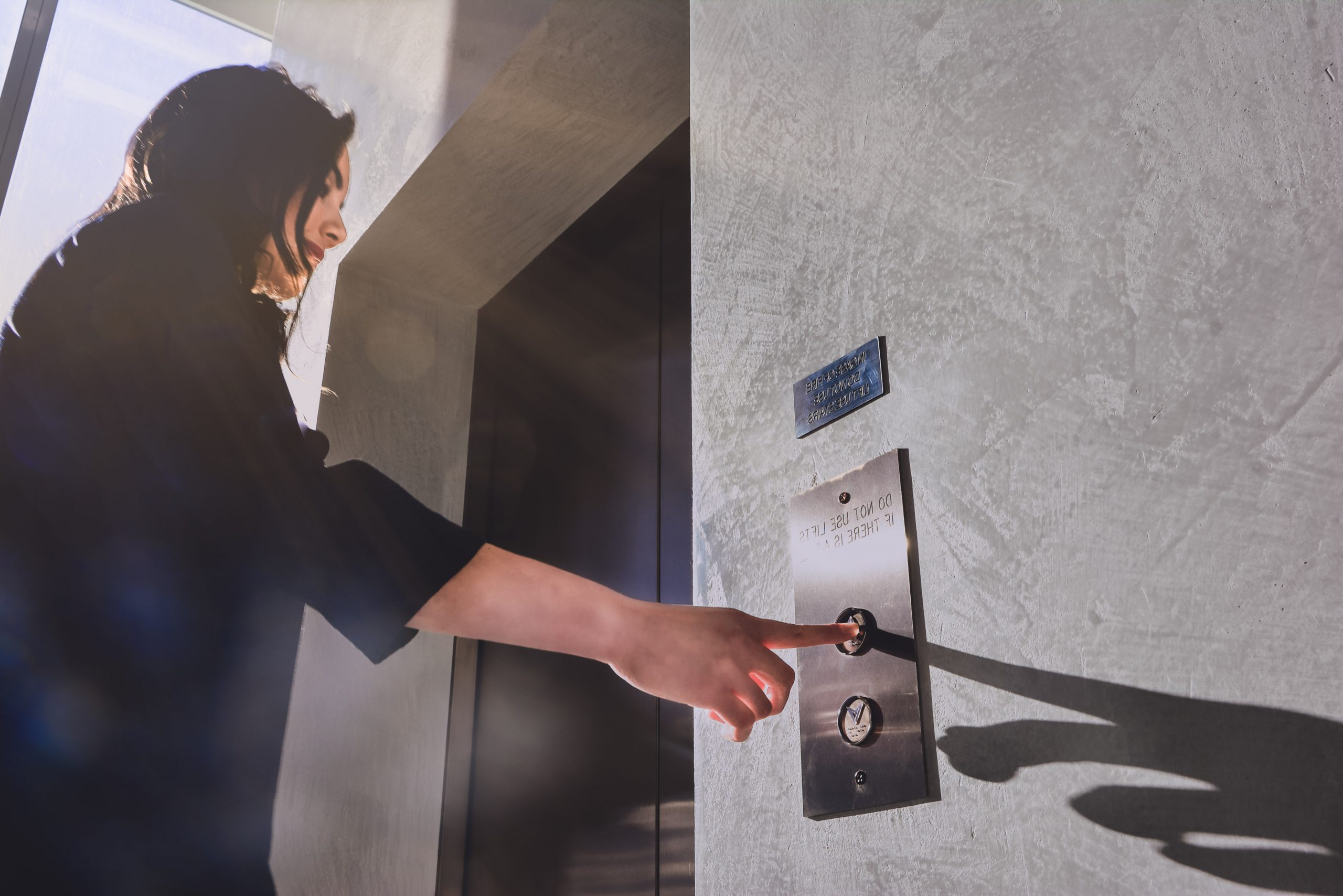
A cutting edge design for the goods lift had diagonal car bows with a center sheave, motor room above, and a combination of side and center opening doors. A first for a 12 stop, 3000KG goods lift moving at 2m/s!
We were proud to receive commendation from the vertical transport consultant on the design, quality of work, and integrity of our equipment.
Related Projects
MYER ICON COMPLEX
Project value of over $5m in total. Included a 5000kgs goods lift, 16 escalators, 4 passenger lifts and at one point a 24/7 installation program.
DEVONPORT LIVING CITY
Northern project showcasing 6 conjoined escalators and 5 lifts, including a 5000kgs industrial lift with external entry points which endures severe coastal elements.
PRIVATE ART GALLERY
An exceptionally challenging brief that required a completely bespoke lift housed into a black ertalon sill (specifically made for the site) that offers private guests with a unique experience.
