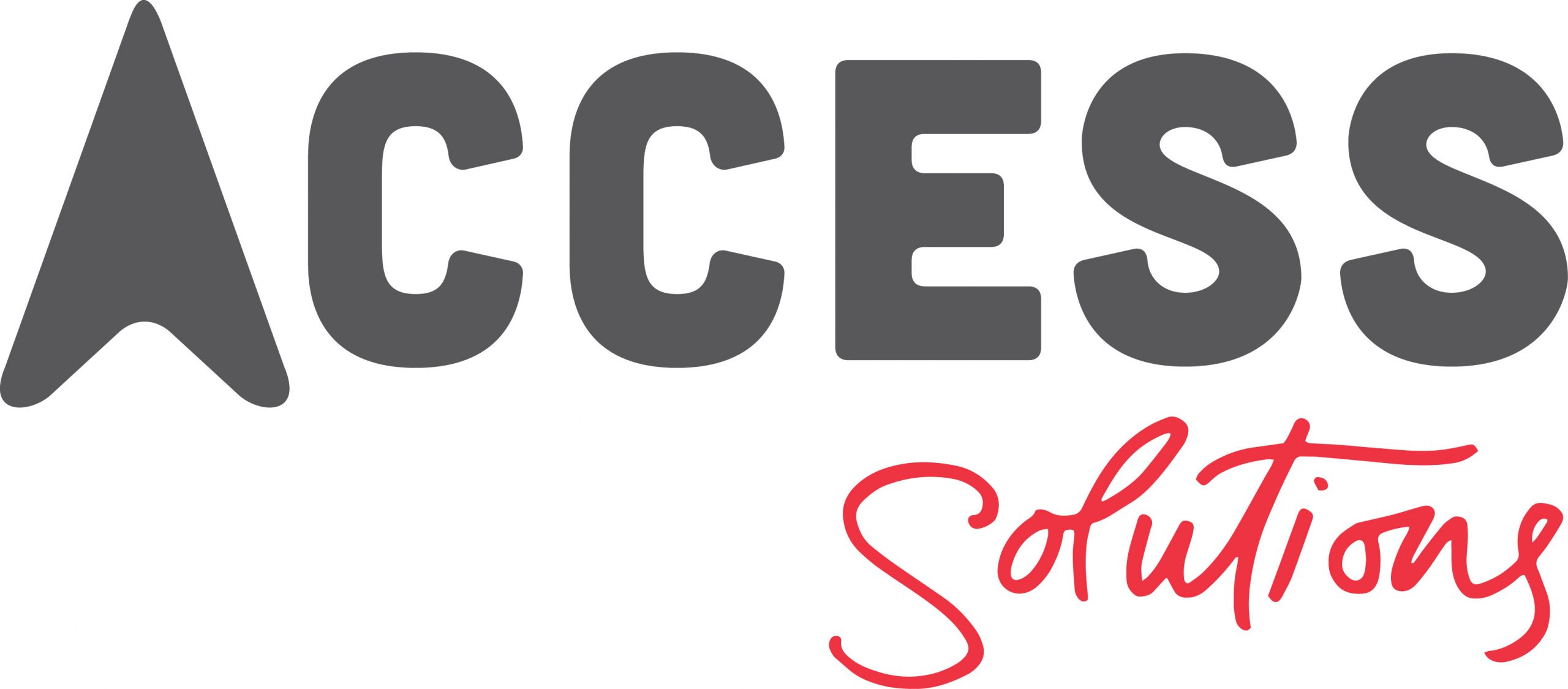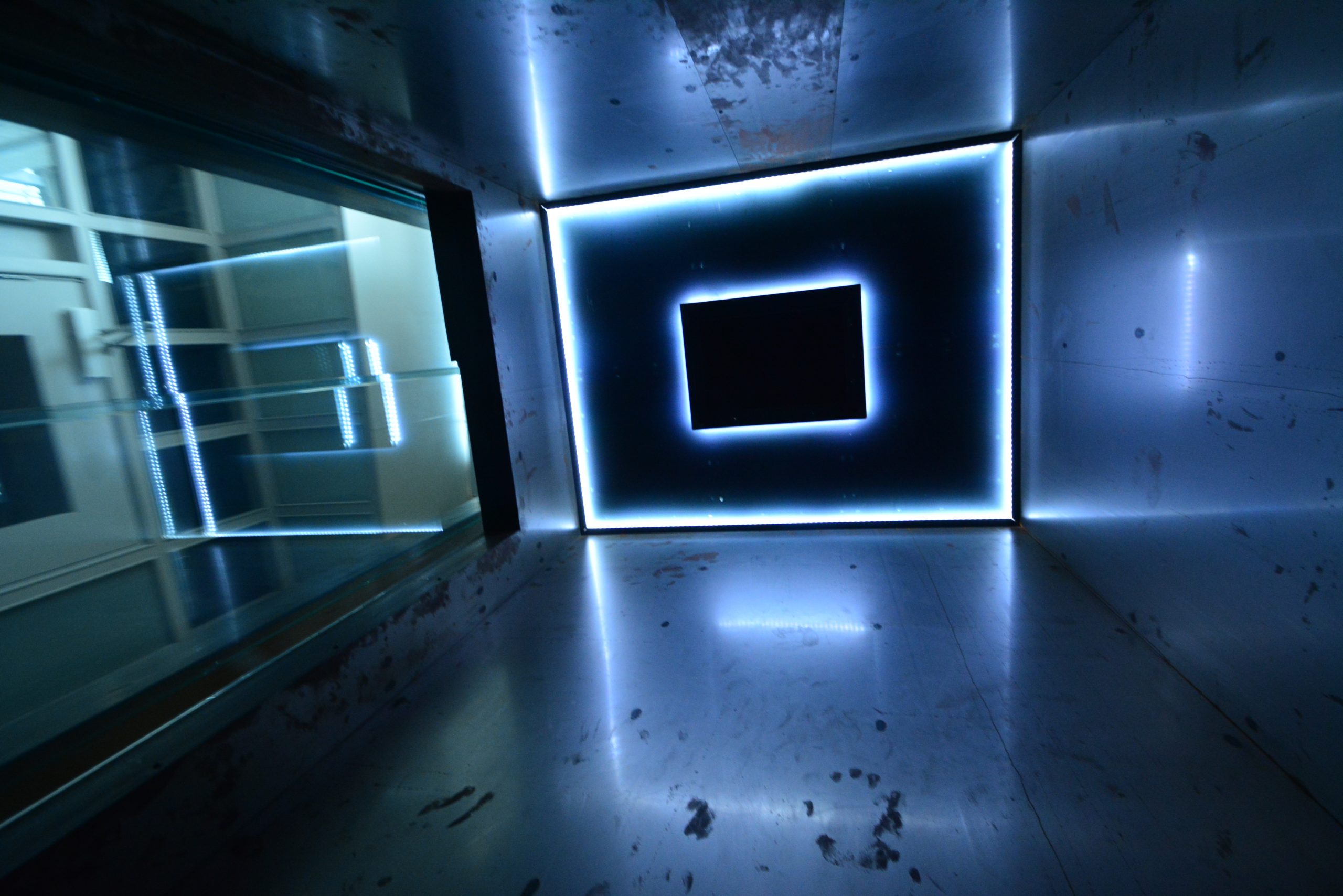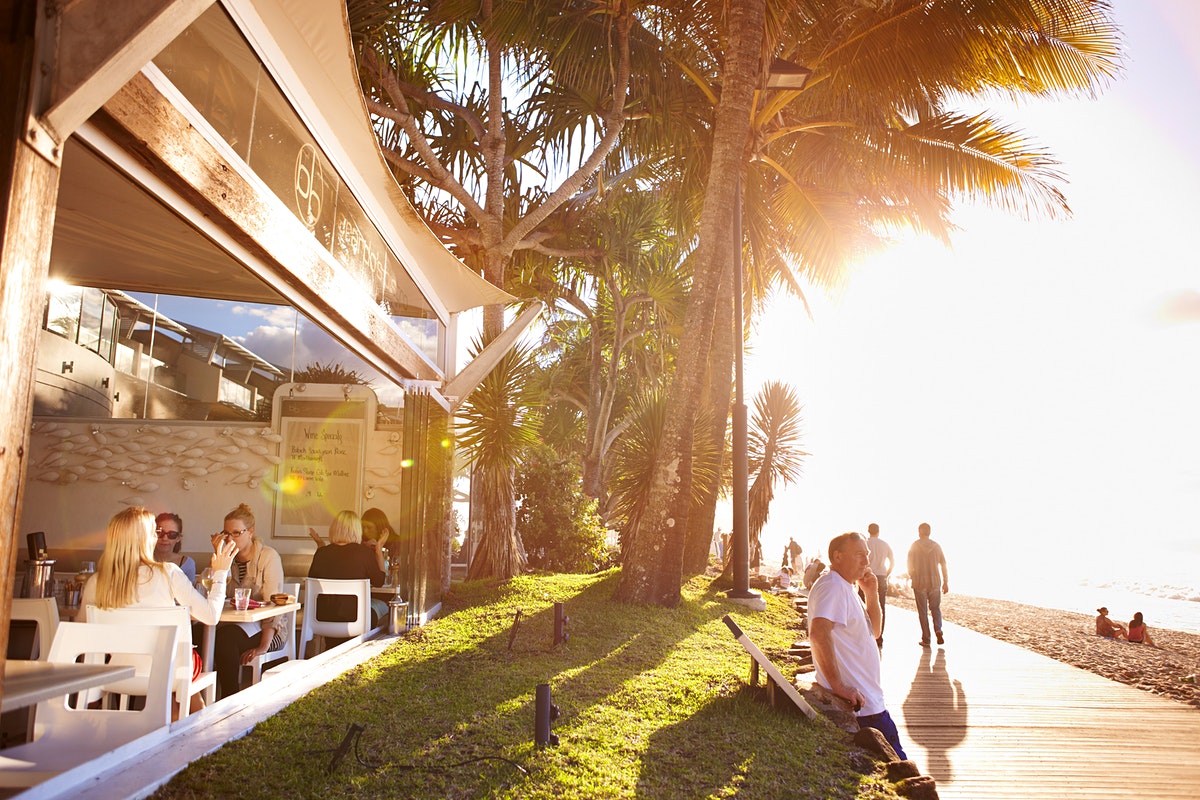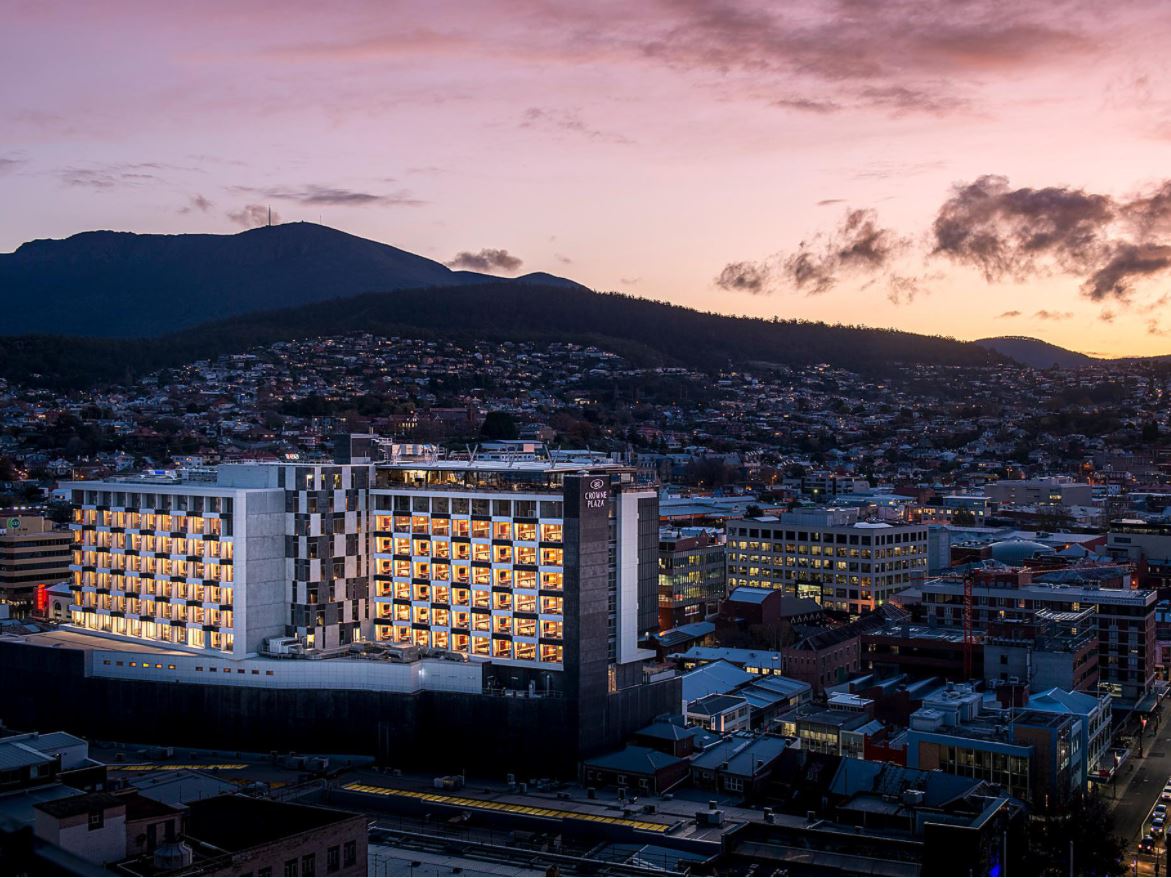MONA Pharos
Major extension of Mona Museum with custom goods lift and platform lift.
- Date: 2017 – 2018
- Client: Museum of Old and
- New Art | Fairbrother
- Project Type: Museum and cafe
- Photographer: MONA/Jesse Hunniford
About this Project
We were engaged when building works for a major extension of Mona Museum’s new Pharos building had already commenced.
The requirement for a functional goods lift to be designed into an existing space to access back of house areas was critical.
- 1 custom goods lift
- 1 DDA platform lift
- Undertaken with noise attenuation consultants during install.

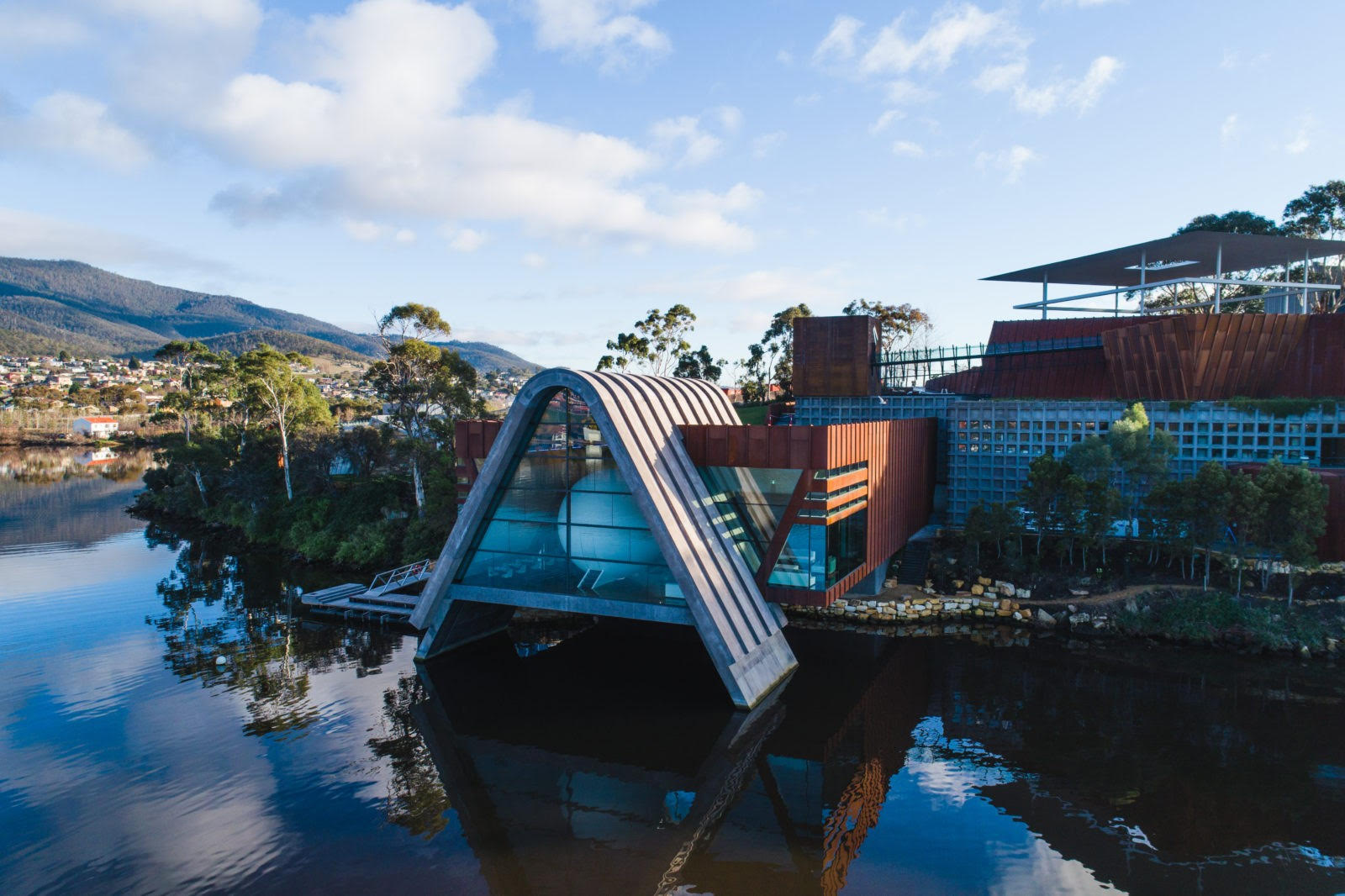

This required the provision of a highly specialised lift to accommodate kitchen and EWP equipment within the confines of an insufficient both vertically and dimensionally, allocated space.
We worked in hand with the builder and consultants to provide customised design solutions. This included recesses into the precast panels for the door openings required, custom built, locally fabricated lift car, a shallow pit and low overhead to provide a maximum car size to fit with a tight shaft.
With a meditation room backing on to the lift shaft wall, our team worked closely with noise attenuation consultants to minimise lift operation noise and ensure ultimate ride quality.
Related Projects
PRIVATE ART GALLERY
An exceptionally challenging brief that required a completely bespoke lift housed into a black ertalon sill (specifically made for the site) that offers private guests with a unique experience.
NOOSA HEADS, QLD
This lift has the lowest overhead known in Australia at 2800mm, for an MRL. This allowed the client to provide vertical access to their holiday home, from an underground carpark, without compromising speed or convenience.
CROWNE PLAZA HOBART
Existing tenancies below and design constraints to the current building structure resulted in provison of 2 custom designed lifts and two passenger lifts for the newly completed Crowne Plaza.
